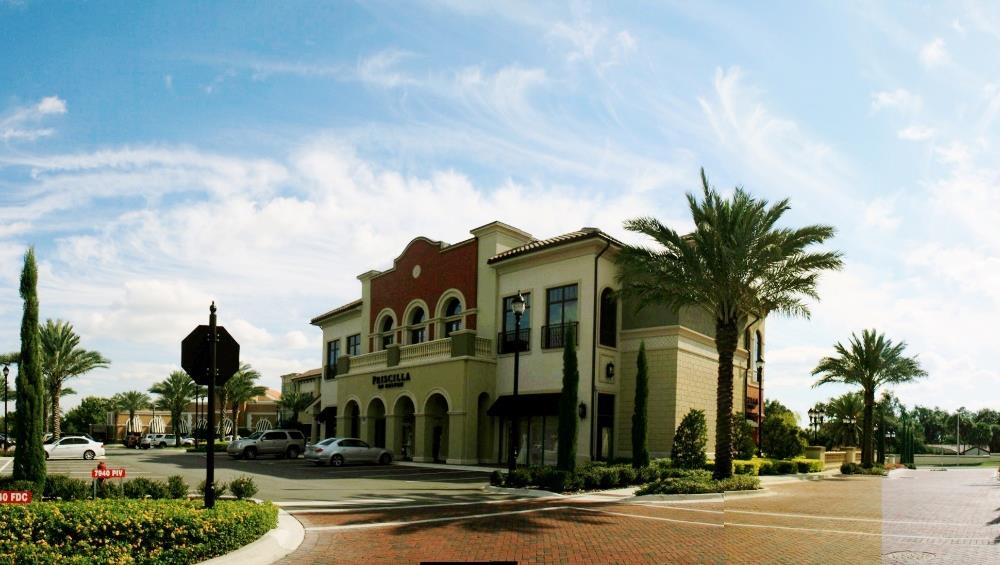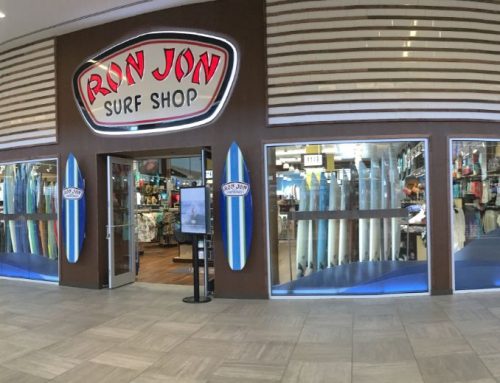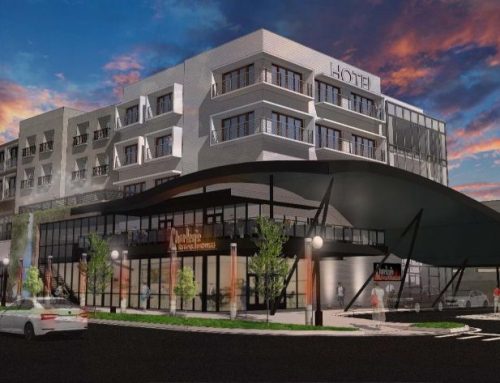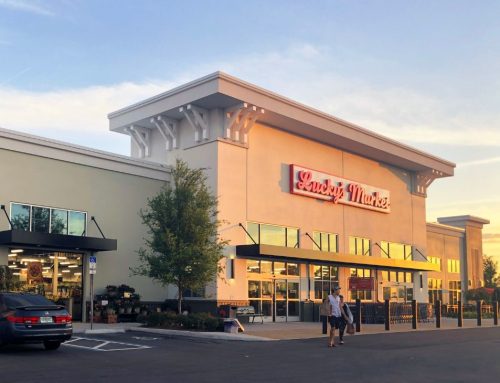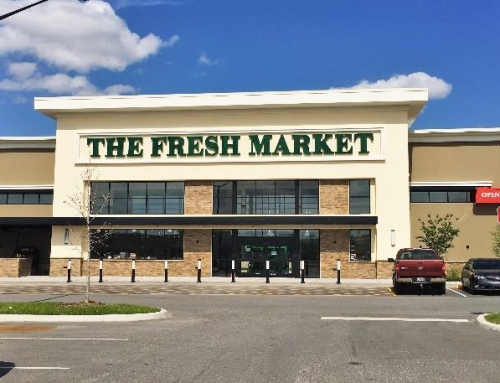Project Description
This 80,000sf ground-up mixed-use venue in Orlando, Florida includes restaurants, retail and offices built above a garage on a post-tensioned deck. Kim McCann and Mark Adams of ELEVEN18 Architecture provided concept development, design development, construction documents, project management, and construction administration while working at TSPA.
*Kim McCann was a Partner and Mark Adams was a Sr. Associate at the Scott Partnership Architecture (TSPA).

